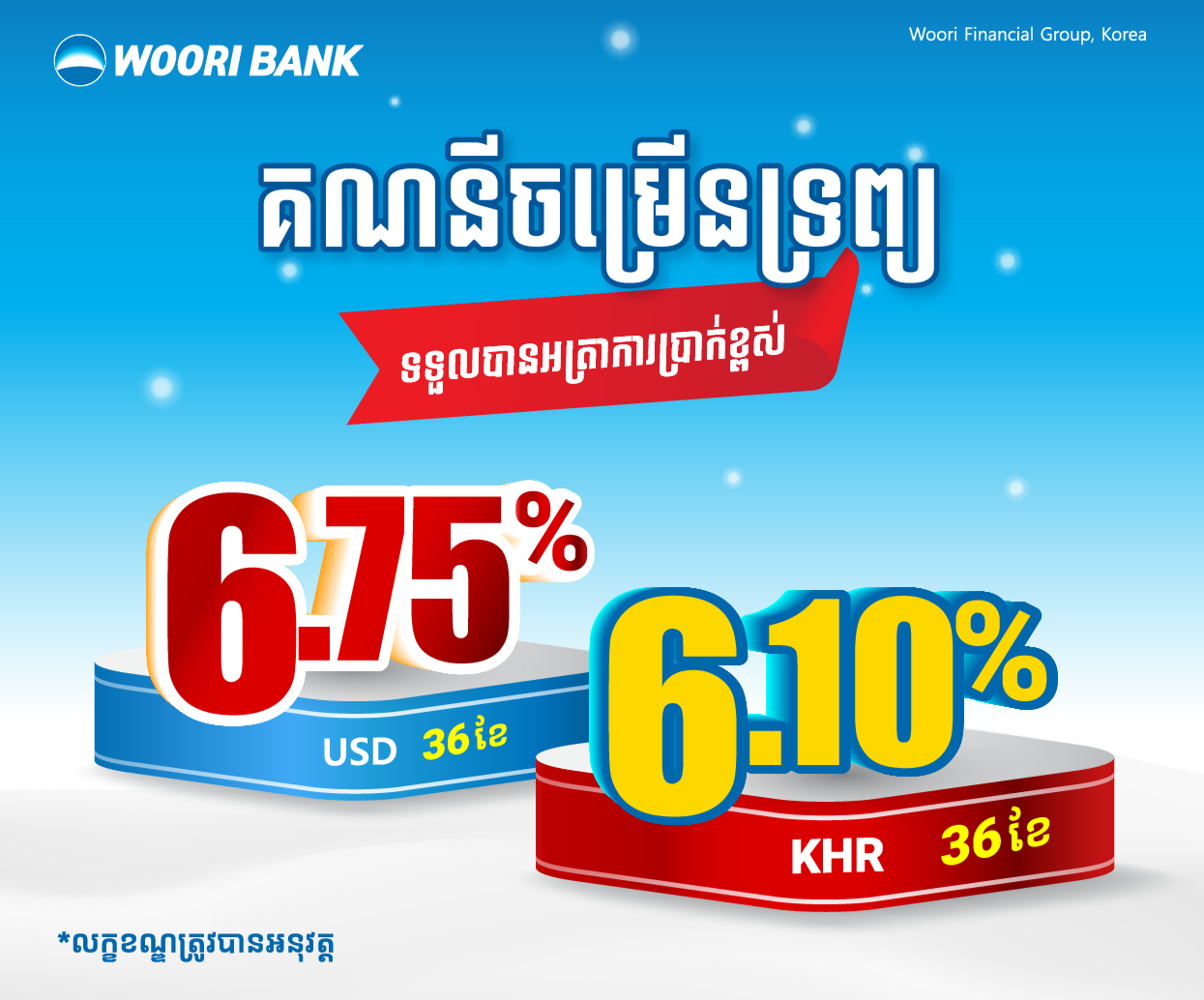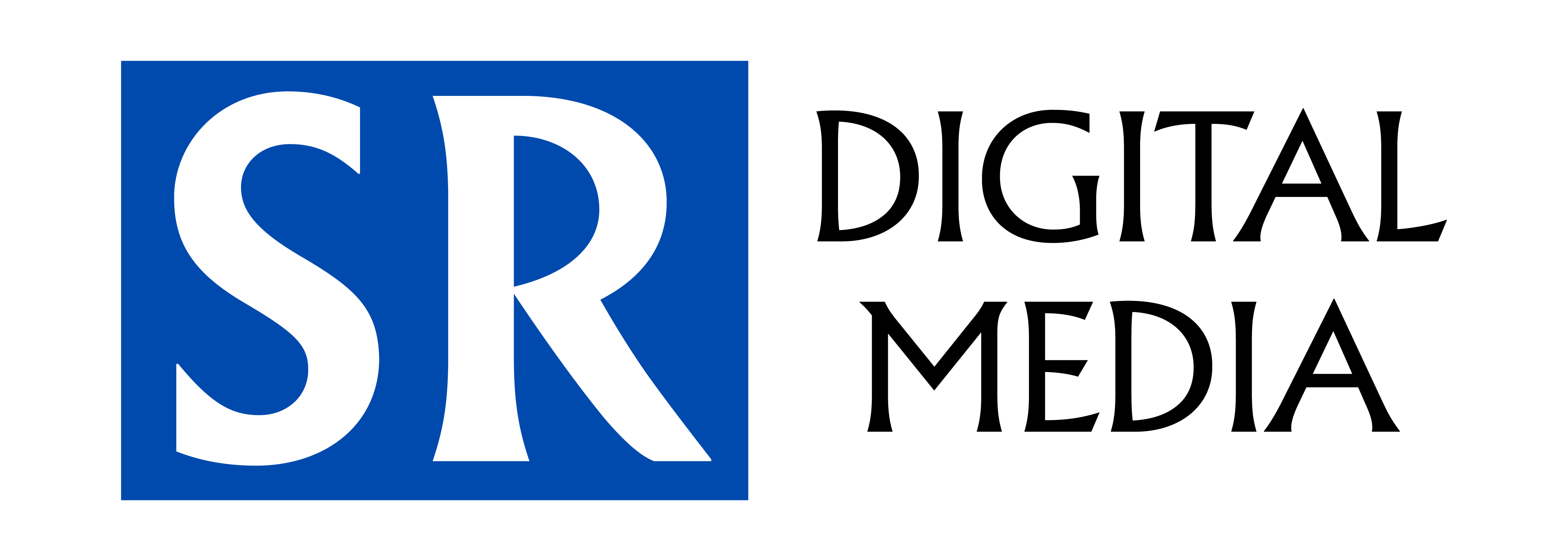
{jathumbnail}
Following a ride over the Japanese Bridge across the Tonle Sap to “The Other Side”, you take a right turn and head along the peninsula, towards the confluence with the Mekong, the 7-storey Yellow Tower rises up alone, easily visible from the Riverside, an unusual building specially designed as a workplace for technology and development.
As the curved-glass elevator speeds up the front edge of the tower, the view up and down the Tonle Sap and across to the Riverside district swiftly becomes a stunning panorama.
Constructed during the last three years, the building is designed to house creative forms of businesses.
With a total of five architects involved in the design, Yellow Tower is now being completed and ready for tenants in the new year, the sides of the building are being covered in mesh with a “vertical garden” concept.
The architects believe the building offers attractive, specifically designed space for creative work and development.
While the top floor is in use as a residential penthouse apartment, four floors are available for leasing, each with more than 400 square metres of working space, 57 square metre balconies and each with their own “vertical garden” consisting of planting areas with vines that climb up the mesh installed up and down the exterior.
The architects’ design purpose was to create “a sense of an environment inspired by nature” with a buffer between the hot sun and the working space. Each floor has its own dedicated IT room and storage, along with an executive bathroom and shower, plus two other toilets on each floor for ladies and gents.
The building was designed with eight metres between the columns, offering large, unbroken open spaces, each floor with a different style of mezzanine; each floor five metres high.
The rent will be $5 to $9 per square metre, with a service charge of $300 per month. The balcony and the garden spaces are not charged in the square metre tally, which totals about 600 square metres, but the owners are only going to charge for about 400 square metres.
A new transformer is installed in the building capable of delivering 1,800 amps of electricity, purposely to have plenty of power for any kind of high tech or other businesses. For software developers or other types of computer firms, battery-driven uninterruptible power supplies (UPSs) are available for each floor. The decks of each floor are pre-channeled with cabling trenches, so “you can furnish the office as you want without having to trip over the cables.”
The architects wanted a lot of natural light and to follow a “permaculture” principle in which, for example, the climbing plants would survive on their own without any maintenance, according to a “forest in the city” concept. “A forest does not need people to survive.”
The different varieties of climbing vines include species that will yield fruit, the architects hope, but because of the wind they are now experimenting to see which vines will adapt best to the conditions.
The peninsula where Yellow Tower is located is steeped in Cambodian history. The armies of Champa paddled right by on their way up the Tonle Sap to sack Angkor Wat in 1177.
Phnom Penh in those days was known as Krong Chaktomuk, meaning “City of Four Faces” because the confluence of the Mekong, the Tonle Sap the Tonle Bassac form an “X” that is embedded deeply in the history and the psychology of Southeast Asia.
“This is a place where you get fresh air, a constant breeze, a nice view, and feel close to nature. To inspire a creative and productive workspace is the idea behind Yellow Tower,” said one of the architects, sitting on the sixth floor looking out over Tonle Sap as the sun set in spectacular colours on the horizon.
To contact Yellow Tower, call 012 869 111.
Contact PhnomPenh Post for full article
SR Digital Media Co., Ltd.'#41, Street 228, Sangkat Boeung Raing, Khan Daun Penh, Phnom Penh, Cambodia
Tel: +855 92 555 741
Email: [email protected]
Copyright © All rights reserved, The Phnom Penh Post







